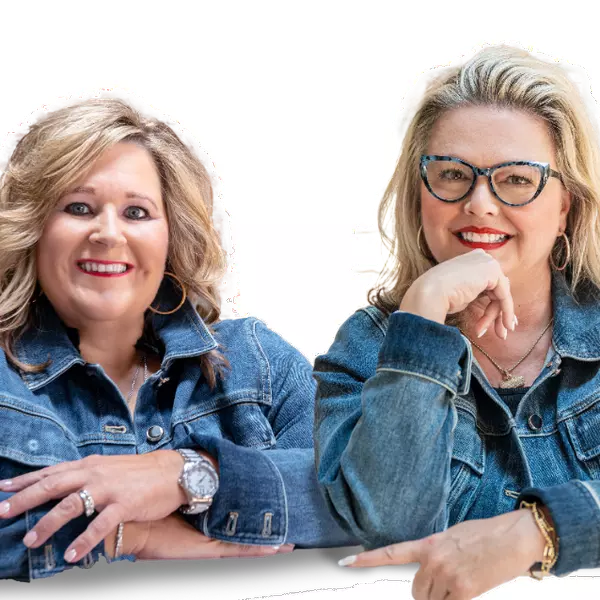For more information regarding the value of a property, please contact us for a free consultation.
1634 Parkside Circle Niceville, FL 32578
Want to know what your home might be worth? Contact us for a FREE valuation!

Our team is ready to help you sell your home for the highest possible price ASAP
Key Details
Sold Price $515,000
Property Type Single Family Home
Sub Type Southern
Listing Status Sold
Purchase Type For Sale
Square Footage 1,905 sqft
Price per Sqft $270
Subdivision Parkwood Estates Ph 1 Bluewater Bay
MLS Listing ID 960039
Sold Date 05/30/25
Bedrooms 4
Full Baths 2
Half Baths 1
Construction Status Construction Complete
HOA Fees $75/qua
HOA Y/N Yes
Year Built 1993
Annual Tax Amount $3,765
Tax Year 2024
Lot Size 0.380 Acres
Acres 0.38
Property Sub-Type Southern
Property Description
*2.25% FIXED VA ASSUMABLE RATE!* Seller's mortgage is only $2,236.45/month! WOW!! This home is *THE ONE* you've been waiting & searching for! It's nestled inside the prestigious & gated community of PARKWOOD ESTATES which is located within the desirable BLUEWATER BAY AREA of Niceville and just 20 minutes over the mid-bay bridge from the pristine beaches along the Gulf of America in Destin! This beautiful, picture perfect 4BR/2.5BA/1,905 SF home is ready for new owners to enjoy all that it has to offer! It displays the sweetest *Southern Charm* and features a BRAND NEW ROOF (February 2025), 2021 HVAC unit (gas furnace), a 2021 gas water heater, gas stove/oven, and a gas fireplace! There's no carpet in the home and only
Location
State FL
County Okaloosa
Area 13 - Niceville
Zoning Deed Restrictions,Resid Single Family
Rooms
Guest Accommodations Gated Community,Pets Allowed,Picnic Area,Playground,Short Term Rental - Not Allowed
Kitchen First
Interior
Interior Features Built-In Bookcases, Fireplace Gas, Floor Hardwood, Floor Tile, Furnished - None, Kitchen Island, Newly Painted, Pantry, Renovated, Shelving, Washer/Dryer Hookup, Window Treatmnt Some
Appliance Auto Garage Door Opn, Dishwasher, Disposal, Microwave, Refrigerator, Stove/Oven Gas
Exterior
Exterior Feature Deck Open, Fenced Back Yard, Fenced Privacy, Lawn Pump, Porch, Rain Gutter, Sprinkler System
Parking Features Garage, Garage Attached
Garage Spaces 2.0
Pool None
Community Features Gated Community, Pets Allowed, Picnic Area, Playground, Short Term Rental - Not Allowed
Utilities Available Electric, Gas - Natural, Phone, Public Sewer, Public Water, TV Cable, Underground
Private Pool No
Building
Lot Description Covenants, Curb & Gutter, Interior, Restrictions, Survey Available, Within 1/2 Mile to Water
Story 2.0
Structure Type Foundation Off Grade,Frame,Roof Dimensional Shg,Siding Vinyl,Slab,Trim Vinyl
Construction Status Construction Complete
Schools
Elementary Schools Bluewater
Others
HOA Fee Include Accounting,Ground Keeping,Land Recreation,Legal,Licenses/Permits,Management,Repairs/Maintenance,Security
Assessment Amount $225
Energy Description AC - Central Elect,Ceiling Fans,Double Pane Windows,Heat Cntrl Gas,Water Heater - Gas
Financing Conventional,FHA,VA
Read Less
Bought with Carriage Hills Realty Inc




