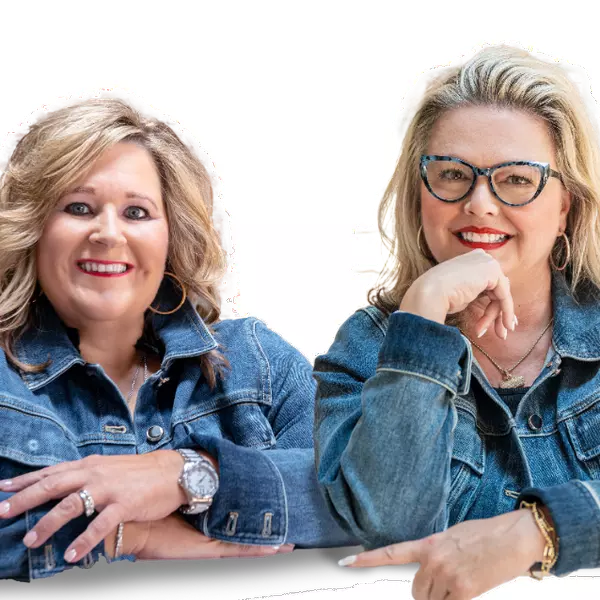For more information regarding the value of a property, please contact us for a free consultation.
4108 BIG BUCK Trail Crestview, FL 32539
Want to know what your home might be worth? Contact us for a FREE valuation!

Our team is ready to help you sell your home for the highest possible price ASAP
Key Details
Sold Price $230,850
Property Type Single Family Home
Sub Type Traditional
Listing Status Sold
Purchase Type For Sale
Square Footage 2,144 sqft
Price per Sqft $107
Subdivision Mt. Olive Estates
MLS Listing ID 744559
Sold Date 03/31/16
Bedrooms 4
Full Baths 2
Construction Status Construction Complete
HOA Fees $16/ann
HOA Y/N Yes
Year Built 2005
Lot Size 1.000 Acres
Acres 1.0
Property Sub-Type Traditional
Property Description
Are you looking for your home away from the hustle and bustle of everyday living? Welcome Home to Mt. Olive Estates. Just outside of Crestview you will find this Incredible home on an acre lot. Beautiful landscaped yard was made for the gardener with posts for displaying your plants. The front covered porch with brick columns awaits for your swing or chairs to enjoy the Florida weather. The front door has gorgeous glass with side lights. Once you enter the home you see the slate tile floors gracing the foyer. To the right of the foyer is the living or office space. To the left is the formal dining room with a chandelier. The whole house has bamboo flooring in all rooms except wet areas. You will enjoy the natural light in this home.
Location
State FL
County Okaloosa
Area 25 - Crestview Area
Zoning County,Resid Single Family
Rooms
Kitchen First
Interior
Interior Features Breakfast Bar, Ceiling Vaulted, Fireplace, Floor Hardwood, Floor Tile, Furnished - None, Lighting Track, Newly Painted, Pull Down Stairs, Split Bedroom, Washer/Dryer Hookup, Window Bay, Window Treatmnt Some
Appliance Auto Garage Door Opn, Dishwasher, Disposal, Freezer, Microwave, Refrigerator W/IceMk, Smoke Detector, Smooth Stovetop Rnge, Warranty Provided
Exterior
Exterior Feature Deck Enclosed, Fenced Back Yard, Fenced Chain Link, Lawn Pump, Porch Screened, Sprinkler System, Workshop, Yard Building
Parking Features Garage Attached, Garage Detached, RV, See Remarks
Garage Spaces 2.0
Pool None
Utilities Available Public Water, Septic Tank
Private Pool No
Building
Lot Description Cleared, Covenants, Interior, Level, Restrictions, Survey Available
Story 1.0
Structure Type Brick,Roof Composite Shngl,Slab,Trim Vinyl
Construction Status Construction Complete
Schools
Elementary Schools Northwood
Others
Assessment Amount $200
Energy Description AC - Central Elect,Ceiling Fans,Double Pane Windows,Heat Cntrl Electric,Ridge Vent,Solar Screens,Water Heater - Elect
Financing Conventional,FHA,RHS,VA
Read Less
Bought with Keller Williams Realty Nville




