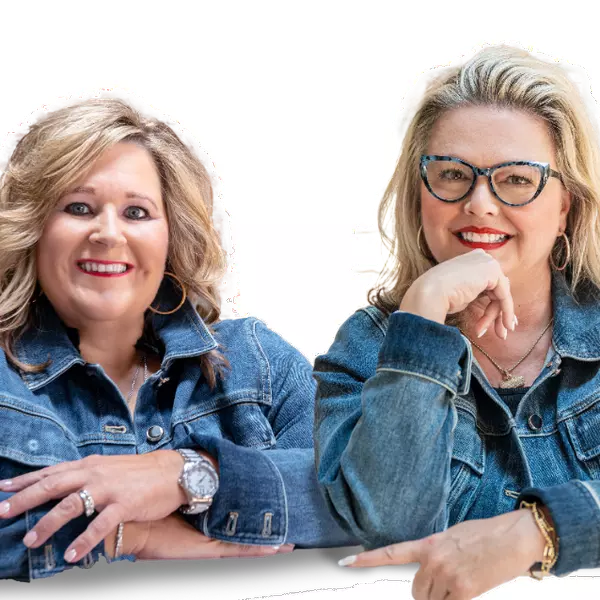For more information regarding the value of a property, please contact us for a free consultation.
6002 MEDFORDS Way Crestview, FL 32539
Want to know what your home might be worth? Contact us for a FREE valuation!

Our team is ready to help you sell your home for the highest possible price ASAP
Key Details
Sold Price $154,995
Property Type Single Family Home
Sub Type Contemporary
Listing Status Sold
Purchase Type For Sale
Square Footage 1,475 sqft
Price per Sqft $105
Subdivision Kings Hill Estates
MLS Listing ID 751042
Sold Date 06/30/16
Bedrooms 4
Full Baths 2
Construction Status Under Construction
HOA Y/N No
Year Built 2016
Annual Tax Amount $131
Tax Year 2015
Lot Size 0.500 Acres
Acres 0.5
Property Sub-Type Contemporary
Property Description
Looking for NEW, 4-BR Home by one of area's Best Builder of QUALITY homes in the Okaloosa-Walton Area for the past 25 years - look here! Great split BR floor plan, upgraded Maple raised panel door cabinets with granite tops. Pantry. Open to LR with raised Breakfast Bar, smooth surface, self-cleaning range, built in Micro Hood, dishwasher. Tile in Kitchen, dining, baths and foyer; Master Bath features tub w/shower over, walk-in closet; Enter into spacious LR with Cathedral ceiling, open into the Kitchen and Dining area. Fourth Bedroom can serve as office, or formal sitting area (has closet); additional upgrades include the PEX plumbing system whereby you can cut the water off at any outlet from one location in the garage; Nice, oversized, WIDE,level lot 159' WIDE 1/2 acre lots with Trees!
Location
State FL
County Okaloosa
Area 25 - Crestview Area
Zoning County,Deed Restrictions,Resid Single Family
Rooms
Guest Accommodations Fishing
Kitchen First
Interior
Interior Features Breakfast Bar, Ceiling Cathedral, Floor Tile, Floor WW Carpet, Floor WW Carpet New, Pantry, Pull Down Stairs, Split Bedroom, Washer/Dryer Hookup, Woodwork Painted
Appliance Auto Garage Door Opn, Dishwasher, Microwave, Oven Self Cleaning, Range Hood, Smoke Detector, Smooth Stovetop Rnge, Stove/Oven Electric
Exterior
Exterior Feature Patio Open, Sprinkler System
Parking Features Garage Attached, See Remarks
Garage Spaces 2.0
Pool None
Community Features Fishing
Utilities Available Community Water, Electric, Phone, Septic Tank, TV Cable
Private Pool No
Building
Lot Description Interior, Level, Restrictions, See Remarks, Survey Available
Story 1.0
Structure Type Roof Dimensional Shg,Roof Pitched,Siding Vinyl,Slab,Trim Vinyl
Construction Status Under Construction
Schools
Elementary Schools Bob Sikes
Others
Energy Description AC - Central Elect,AC - High Efficiency,Ceiling Fans,Double Pane Windows,Heat Cntrl Electric,Heat High Efficiency,Heat Pump Air To Air,Insulated Doors,Water Heater - Elect
Financing Conventional,FHA,VA
Read Less
Bought with ERA American Real Estate




